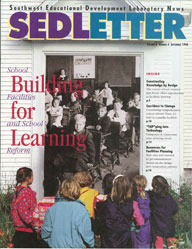Constructing Knowledge by Design, SEDL research + effective design = great learning environment
This sounds like a great school, doesn't it? Crow Island principal Elizabeth Herbert says, "The thoughtfulness that went into designing the building is so pervasive. It sends the message to kids that the building was built for them." The L-shaped classrooms were designed to encourage group work and provide plenty of storage. Each class opens to a courtyard and has large windows ensuring that students have a window to the outside world. All of the light switches, plumbing fixtures, and door handles are child sized.
The surprise is that Crow Island Elementary School is not a new facility. It is nearly 60 years old. The brainchild of superintendent Carleton Washburne, it opened in 1940 in Winnetka, Illinois, north of Chicago. The award-winning school has been described as the "architectural reflection of his educational philosophy."

The importance of the link between school building and educational program has been recognized for years, although sometimes ignored. In 1848, Henry Barnard wrote, "...[T]he public mind...must be aroused to an active sense of the close connection of a good school house to a good school...." In the early 1900s Dwight H. Perkins, whose work fused architecture and social reform, designed schools that incorporated learning theory into design.
A growing population and demographic shifts present school districts in the SEDL region with an opportunity to revolutionize school design unparalleled since the baby boom fueled school construction in the 1950s and 1960s. Despite the financial challenges the need for new schools presents, new school design provides us with the opportunity to improve the educational environment by using the school building as a tool for positive change. But how do we ensure that our new buildings and renovations are designed to positively affect our children's learning?
This article distills recent information on facilities design to a few important principles and provides insight from SEDL researchers on some of the issues impacting facility design.
Facilities should be designed around learning processes and programs
Stephen Marble, program manager for SEDL's Program for the Improvement of Teaching and Learning, says one of the problems in facility design is that "schools have been designed as management institutions — to manage kids."
However, when schools are designed around the learning process, there is a good chance the school environment will positively influence the learning process. Marble says that when designing facilities we should think about what students prefer. Instead of working in isolation, he says, "they like to be engaged — that's why they want to play sports and go to music, art, and lunch."
Fortunately, the design process is changing. School districts have begun including teachers on design teams or task forces; some now include students. Districts and state education agencies are acknowledging that facilities must meet the demands of educational programs.
The Council on Educational Facility Planners International has been promoting the "design-down" process, which requires a design team to move through a series of phases to create the framework of learning specifications to guide facilities development for a district. The process focuses on the need to fit design to the local situation and ensure that technology and learning settings support the learning process and curriculum.
Austin Independent School District has taken a similar approach with its use of educational specifications to come up with a prototype school design to be used when building eight new elementary schools. Prior to a 1996 bond election, AISD prepared three sets of educational specifications for elementary schools, middle schools, and high schools. The goal was to make certain the specifications were educationally driven and supportive of future curriculum design.
Anita Uphaus, administrative supervisor for AISD's bond program, says that in the past the district's educational specifications were construction oriented. "Now," she says, "the specifications have been developed around five components on the theory that they contribute to successful education." These components are curriculum connections, career pathways, technology applications, community linkages, and safety. Uphaus stresses that the educational specifications are "fluid, working documents" to be updated as needs and educational programs evolve.
After the ed specs were completed, the elementary team collaborated with architects to develop a prototype blueprint to build the eight new elementary schools approved in the bond election. Not only does the use of a prototype reduce design cost and project delivery time, but it ensures functional equity at the new schools — that each new school will meet the educational program requirements.
AISD's "ed specs" are divided into two sections: program descriptions of all educational programs delivered, including their teaching and learning activities, and facilities descriptions needed to meet the educational programs, including instructional capacity, furniture, equipment, and square footage.
To develop the ed specs, three teams of educators and citizen advisors analyzed curriculum processes and student performance expectations and visited model sites throughout the U.S. The teams worked with consultants to determine space requirements for all areas located within permanent school structures.
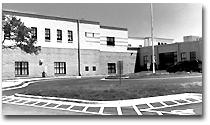
J.D. Mills Elementary School in southwest Austin was built using AISD's prototype design.
Although using a prototype, AISD avoided the cookie-cutter approach, where multiple schools are built using the same design. Because of differences in the communities where the schools are to be built and topographical variations at each site, the district favored the "kit of parts" approach. This approach provides fixed and flexible components so the school can be customized to the location. For example, two new schools built from the prototype will open in Austin this fall: one, built on hilly terrain, is split-level; the other is one-story.
The AISD educational specifications have also been used to conduct an assessment of functional equity within the school district. Every school in the district has been compared to the specifications to see what additions or renovations may be needed to make older campuses more equitable. Although the ideal space for each of the educational programs is described in the specifications, Uphaus says they looked at program delivery — if a school could deliver the program curriculum, it was functionally equitable, even if the space used for the program was not quite up to the new standards. If a school could not meet program goals, it was deemed functionally deficient.
Another benefit of the functional equity assessment, according to Uphaus, is that it has provided the district with "hard" data for the next bond election.
Not all districts have the resources to prepare the extensive educational specifications that AISD did.
In Dripping Springs, a small community southwest of Austin, planning for the new intermediate school began with a task force of educators, students, parents, and other community members. The task force looked at schools throughout the Austin area and began drafting a list of desired characteristics for the new school. Administration and faculty members made certain the facility met the needs of the curriculum, although it was done on a much more informal basis than in AISD. Dripping Springs Intermediate School principal Dolores Covington faced the challenge of getting task force consensus while also balancing the tension between cost effectiveness and designing a quality structure with aesthetic appeal.
Facilities should be flexible
Schools designed for flexibility are more able to accommodate a variety of learning and teaching styles as well as changes in the education program. In a recent article, Anne Taylor, director of the Institute of Environmental Education at the University of New Mexico, explains, "No one wants to repeat the mistakes of the 1970s and '80s when even newly constructed schools needed major overhauls to accommodate new learning techniques and technologies."
Additionally, flexibility is critical when making schools, school grounds, and equipment accessible to the people who use them. "A broader concept than accessibility is universal design," says Dr. John Westbrook, director of the National Center for the Dissemination of Disability Research (NCDDR) and one of SEDL's experts on issues of access for people of all abilities. According to Westbrook and the NCDDR, universal design focuses on designing to meet the needs of as many people as possible, of all ages and abilities. And one of the principles of universal design is flexibility of use.
"For the purpose of school facilities design," Westbrook points out, "undertaking universal design means thinking about the needs of others and incorporating them into the design, rather than making changes to the facilities as special needs are identified."
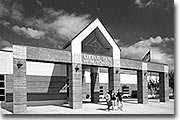
Little Elm High School, in Little Elm, Texas, north of Dallas, consisted of five buildings before renovation. Now the five have been converted into one large building.
Taking this approach can result in design solutions that create no additional cost and no noticeable changes in appearance. It requires knowledge of the population in the school community, ongoing planning, and thoughtful choices of conventional products, equipment, or hardware. And committing to universal design is ongoing. Westbrook says that the very fact that one is designing spaces to be usable by all people means that what is considered "universal" will change.
How might school administrators deal with universal design and related issues? Westbrook suggests two steps:
"Work with colleagues to develop a policy statement related to accessibility and universal design. And seek and use objective sources of information that draw on a knowledge base of expertise and research. Many administrators look to school architects and district lawyers to answer questions about accessibility and universal design, and that's probably not enough.
"Because universal design is changing, it's much better to look toward an objective, expert source of information that tracks emerging issues and solutions
In fast-growing districts, planning for expansion is a necessity. Core areas of a school, such as the gymnasium, cafeteria, auditorium, media center, and corridors, are built to handle a maximum number of students, even though the rest of the school may be designed for fewer students. When the time comes to add on to the school, the infrastructure is in place — additions won't have to be made to the core areas. When Dripping Springs Intermediate School opens in the fall of 1999, it will accommodate 750 students, with an initial enrollment of around 500. The core areas, however, will be able to handle 1,000 students. To a district
Facilities should elicit a spirit of place and sense of community
Dena Stoner, former president of the National Educational Knowledge Industry Association, observes that a school's pattern language embodies the value a community places on learning. Thus, the pattern language conveyed by some schools fosters learning and encourages students to feel good about themselves.
Scott Milder, communications manager for SHW Group, Inc., a Dallas-based architectural firm that has been designing schools for 50 years, says simply, "The more appealing a school is, the more pride students take."
Dripping Springs Intermediate School principal Covington reports her task force worked to avoid the institutional look of many school buildings. The new school incorporates some arches and glass blocks as well as a curved glass-block window in the library to give a feeling of openness. "Aesthetics are important," observes Covington. "We don't want to be extravagant, but inviting. We think that translates well to children."
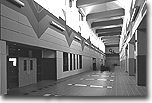
Colorful and airy corridors are inviting to students at John B. Connolly High School in Pflugerville, Texas.
Stoner also sees successful schools as a bond for our civic infrastructure. She says, "They strengthen a community's sense of identity, coherence, and consensus. Inviting spaces within the school facility nurture dialogue about children and the future of the community." Involving the community in activities at the school and incorporating community members of all ages and abilities in the planning process for new schools are ways to foster this dialogue.
Uphaus notes that having community representatives on AISD's three task forces was positive, as "they had the pulse of the community." She thinks having the "outside" input was beneficial because more diverse ideas and opinions were represented. She reports another benefit, too: the community representatives were often the district's advocates during the bond election.
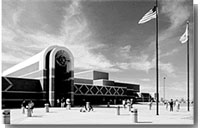
Award-winning Oñate High School represents Las Cruces Public Schools' first community-wide planning effort.
As districts have sought to get the community more involved in schools, security concerns have risen. Milder says that 20 years ago, quite a few schools had separate buildings with outdoor walkways, but, now the trend is toward one large building where access can be monitored more carefully. SHW Group has handled several renovations that incorporate the separate buildings of past decades into one large building. Pathways are turned into corridors in the remodeled version. Milder observes that another trend of the past decade is to provide exterior entries to core areas such as the library/media center, gymnasium, and cafeteria. This way, the public can use the large meeting spaces in the building, but the rest of the school can be locked to limit access.
Milder also reports one of the top goals among recent design committees has been to ensure that the school design fits in well with surrounding architecture and environment. One of SHW's designs, Oñate High School in Las Cruces, NM, was a departure from the city's other two high schools in that it was designed to fit into the desert setting on Las Cruces' East Mesa, near the Organ Mountains. It has a much more southwestern flavor than the brick one-story high schools built in the 1960s, and Oñate represents the district's first facility that involved community-wide planning.
Schools should direct behavior
Bradley explains that light, space, volume, order, material and texture can collectively imply a natural order and intuitively direct students' behavior, such as causing them to lower their voices or walk softly.
An example of directed behavior is the restroom design chosen for Dripping Springs Intermediate School. "Students often think once they are behind closed doors they can do whatever they want," says Covington. To help avoid behavior problems, the school plans call for restrooms designed as they often are at airports — there are no doors to the entrance; instead students go into the room around a walled entry, rather than through a door.
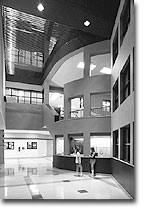
A feeling of openness
at McCamey Middle School encourages positive student interaction. McCamey is part of Lewisville ISD, north of Dallas in Denton County.
Another, more subtle, example of directed behavior is the inclusion of universal design. Incorporating universal design can send a powerful message to students, one that promotes caring behavior and acceptance of others of different abilities.
Schools can encourage hands-on and group learning by the way classrooms are organized and the kinds of furniture used. SEDL's Stephen Marble points out that many classrooms are set up with the teacher's desk in front of the class so he or she can observe the students' actions simultaneously. He says that such a setup implies a power relationship, when, in reality, classrooms should be learning communities.
One teacher with whom Marble has worked started the first day of school each year by having his students carry everything — every book, desk, and shelf — out of the room. Then they brought it all back in, creating an environment they wanted with input from the teacher. "Kids have good ideas about the way the environment should work. Let them tell you where the teacher's space should be; where their space should be," he suggests.
Marble adds, "What is important is the way you are creative in the space — a creative teacher finds ways to evaporate the walls by bringing the world to the classroom."
Likewise, how technology is incorporated into the design of the school can influence the way it is used by students. For example, SEDL's Technology Assistance Program is working with Bernice Hart Elementary in northeast Austin. At Hart there will be at least two computers in each class when school opens this fall, but the classrooms can accommodate up to five workstations. There won't be a computer laboratory because principal Claudia Tousek believes the labs discourage teachers from using computers in the classroom. Instead, TAP is training teachers to work in a student-centered way to integrate technology into an existing curriculum.
Conclusion
While many are idealistic about the future of school facilities design, others feel school design isn't likely to change substantially because there are often barriers to ideal design.
Parents, community members, educators, and children themselves have preconceived notions about what a school should look like. After all, attending school in a traditional building is a universal American experience.
There are cost concerns, too, with the median cost of schools in the SEDL region ranging from $4,900,000 for elementary schools to $7,625,000 for high schools. Administrators are faced with equity issues among schools, and it is often easiest to handle such concerns by building similar schools. And because of voter edginess about bond issues, administrators and school boards often don't want a facility to "look expensive," even if it is a cost-effective design; instead, they opt for more traditional buildings.
Although these barriers are likely to persist for some time, by considering the principles discussed here and the perspectives of SEDL researchers, members of school communities can raise their expectations of facilities design a notch or two. And perhaps it is time to establish a new precedent in school design — one that incorporates exemplary designs from the past with learning research, careful planning, community input, and creative new designs to build schools that encourage the construction of knowledge, are pleasing to students and teachers, and are community assets. The buildings now under construction will be used for the next 50 years or more. Consider Crow Island School — good design and sound construction will serve us well.
Next Article: Financing Alternatives Call for Flexibility, Creativity
