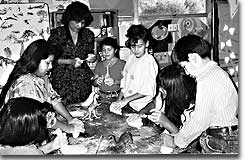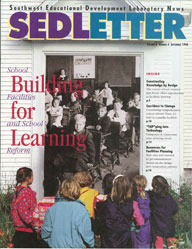Corridors to Change: Comprehensive school reform models may change the way you look at your facilities
Just how "comprehensive" is a comprehensive school reform program? Does it include everything from curriculum and instruction down to public spaces, lighting, room size and arrangement, and electrical outlets? Possibly. And does the philosophy of a school reform program relate to the design of school buildings and playgrounds? Probably.
Recent trends in school reform and improvement are changing the way schools are designed and built. Reform strategies such as smaller classroom size, smaller school size, interactive learning, technology, teacher planning, new ways of assessing student performance, and community involvement are affecting how we think about the learning environment.
The Comprehensive School Reform Demonstration program now underway (see SEDL's web site at http://www.sedl.org/expertise/historical/csr-awards-database.html) will give some districts the opportunity to assess their facilities in light of school reform programs as they prepare to apply for funding under the federal CSRD initiative. Other districts and schools may want to adopt a reform model on their own. In either case, a school team or administrator considering a comprehensive reform model must evaluate it relative to the school's philosophy and curriculum goals. They also might examine existing facilities with an eye toward the demands of reform, as many of the models have features that will require some facility adaptation.
Schools Must Face Realities
Evaluating facilities in light of comprehensive school reform models allows planners to measure the expectations of the school reform programs "against the practical realities embedded within the brick and mortar facility," says Roger Scott of WestEd, the regional educational laboratory serving Arizona, California, Nevada, and Utah.
Scott designed a school reform facilities audit and pilot tested it at 13 campuses with school-wide Title I plans. He examined how well the school could support cooperative learning, teacher professional development, increased parental involvement, and other reforms that are important elements of many of the programs that schools will consider when adopting comprehensive school reform models.
 Scott found that many of the schools, which served heavy concentrations of low-income children, weren't designed to conduct existing programs, much less implement recent reform plans. The audit found inadequate space for staff development, counseling, and large group presentations; too few electrical outlets; little storage for student assessment materials; and inadequate lighting.
Scott found that many of the schools, which served heavy concentrations of low-income children, weren't designed to conduct existing programs, much less implement recent reform plans. The audit found inadequate space for staff development, counseling, and large group presentations; too few electrical outlets; little storage for student assessment materials; and inadequate lighting.
Title I schools are not alone in their apparent inability to meet facilities requirements for school reform. The U.S. General Accounting Office, or GAO, also surveyed schools across the country to see how well they could accommodate reform strategies. Approximately one-third of the schools in SEDL's five-state region report inadequate facilities for large-group instruction and for laboratory science activities, more than one-quarter have inadequate electrical wiring and power, half of the schools report insufficient computer networking capabilities, and almost one-fifth of the schools report inadequate space for private counseling and testing.
Taking the results of Scott's study and the GAO survey at face value, it is likely that many schools will encounter facilities modification as part of their reform programs. How extreme are the changes that schools must consider? Where do schools turn for advice on making changes based on reform? What does facilities adaptation or modification mean to school administrators who feel their schools are overcrowded and underfunded? The changes that are needed will vary from school to school depending on the model program and on the existing facilities and programs. Often the change may be one of mindset.
Near downtown Houston, the Eighth Avenue School serves approximately 300 minority students. The neighborhood is home mainly to Latino working families. The surrounding property generates relatively little local wealth, so there are not a lot of extra resources. But Principal Teresa Lenoir envisions Eighth Avenue as a nurturing, comfortable, learning-centered environment for students and their families. After Eighth Avenue School adopted the Community for Learning model, Lenoir says minimal, relatively inexpensive changes were made in the classrooms. "You just need to rearrange your mind and the furniture!" says Lenoir. To address her goal to create a more engaging place to learn, they eliminated any desks that would not allow the students to form small groups. They also purchased tables and furniture to make comfortable places for students to read.
"You just need to rearrange your mind and the furniture!"—Dr. Theresa Lenoir, Principal Eighth Avenue School, Houston
Community for Learning is one of the reform models with a community and parent involvement component, but each school's plan for that involvement depends on its resources. With no resources to create a separate meeting place for its parents, Eighth Avenue School staff reschedule activities to accommodate its parents and community members. The school's community/ parent involvement plan includes a group called Compadres Families, which meets between breakfast and lunch in the cafeteria each Monday, and a parenting class that meets in the teachers' lounge on Wednesdays. When a literacy program meets in the library one day a week, librarians go into the classrooms to read with students. Several other groups meet at Eighth Avenue after school hours.
Lenoir enthusiastically admits, "We use any space we have. It is really rescheduling."
Facility Planning Assistance Varies
When reviewing the fit between an existing facility and the requirements of a particular comprehensive reform model, a school administrator or planning team would do well to consult with the model developer. The developer may help the school determine to what extent modifications are needed to put a model into practice.
Such guidance is available to schools seeking to implement Modern Red Schoolhouse, which has been adopted by more than a dozen San Antonio schools. Focusing on the classroom learning environment, MRS staff will help assess a school's environment if the school has not already done so, according to Teressa Skeete, MRS coordinator for the San Antonio area.
"We look at curriculum goals, school goals, and the classroom teacher's goals," she says. MRH trainers model an ideal classroom environment and then help teachers make changes in their classrooms to create a similar environment.
At the other end of the continuum of facility assistance is the Edison Project. Because of the privatized nature of its partnerships, it provides a great degree of model-developer involvement in the facilities. Edison either contracts with a school district to implement the curriculum, technology plans, and management system, or works with charter schools in start-up operations. When contracting with districts, Joe Keeney, Edison's facilities coordinator, says his organization will generally perform "patch-and-paint" work and electrical upgrades to handle the technology system. Also, Edison's special phone system is usually installed in the buildings. Edison reorganizes a school into smaller units, called "houses," that are usually color coded. Grades K through 2 are housed together as are grades 3 through 5. Then, arrangements are made for specialty classrooms for art, music, and language. A school's financial constraints often limit what the Edison Project can do to an existing structure.
Technology Drives Changes
For some comprehensive reform programs such as Edison, Modern Red Schoolhouse, and Co-NECT, technology plays a key role in school reform and makes undeniable demands on facilities. Co-NECT requires that schools have computers in every classroom and on every teacher's desk with Internet access for the teachers. Computers are connected by a school-wide local AREA NETWORK (LAN).
School planners should keep in mind that computers not only have certain power and networking specifications, but occupy space that might have otherwise been allocated for desks. Installing computers may also require a change in lighting fixtures. If computers are to be used by groups of children working together on projects, installation of carpet or acoustic tiles might be necessary to suppress noise.
Bruce Goldberg, director of the Co-NECT program points out that adapting an existing building usually calls for compromise.
School administrators might begin by examining the ideal facilities configuration that model developers suggest and consult with the developer about the scope of modifications. Fully implementing a model might take from three to five years, so administrators and their staff can devise ways to work creatively within their fiscal and space limitations over time.
And just because a facility isn't perfect, it doesn't mean a chosen comprehensive reform model won't work. As Goldberg observes, it is people - their vision, commitment and ability to work together - who can improve American education. He adds, "If structures are important, it is because they become tools in the hands of a culture that values them and knows how to use them."
Next Article: TAPping into Technology

